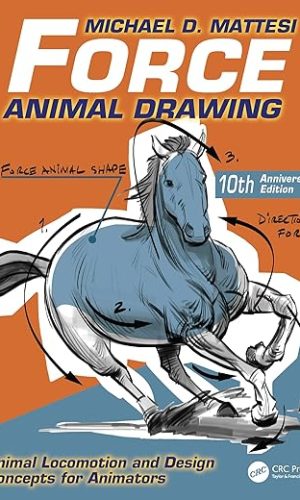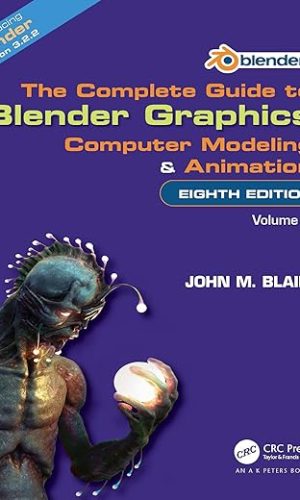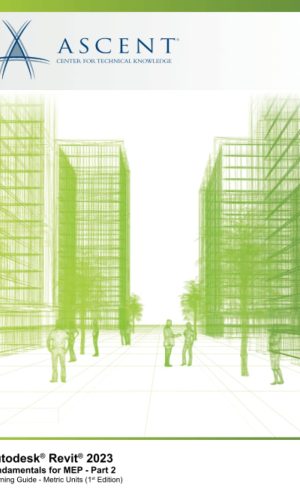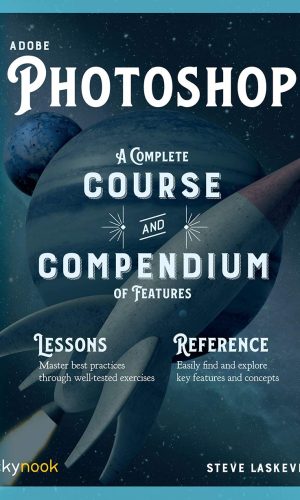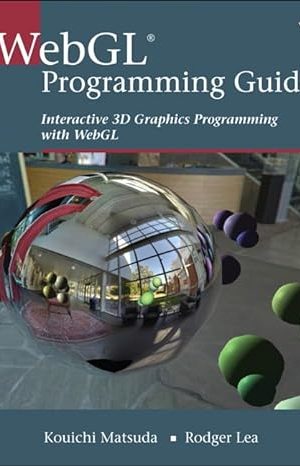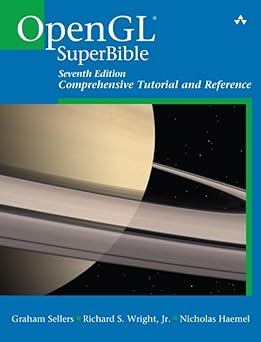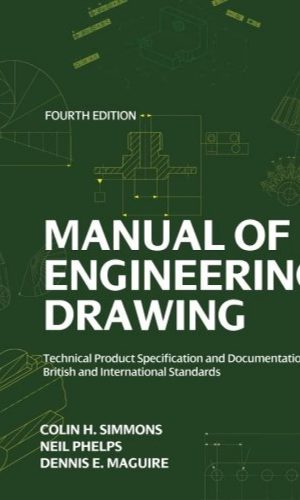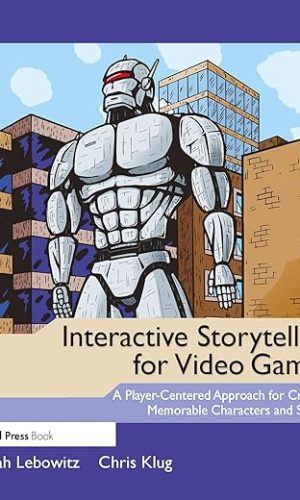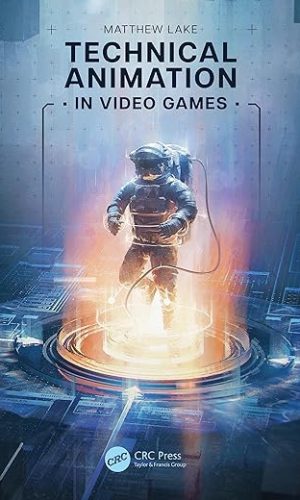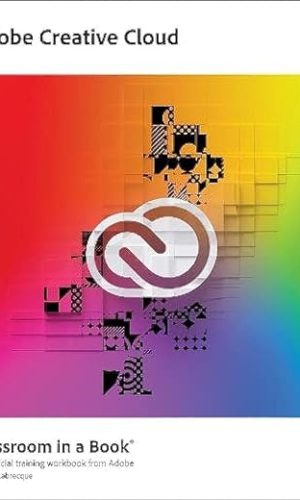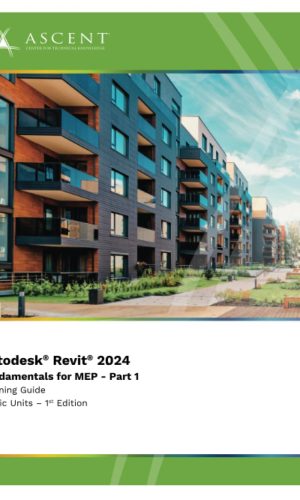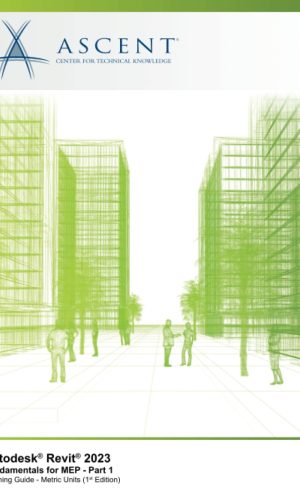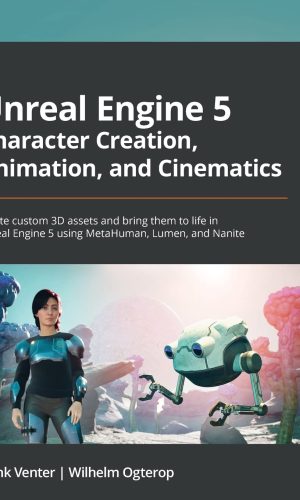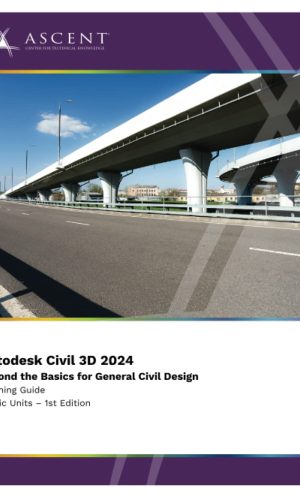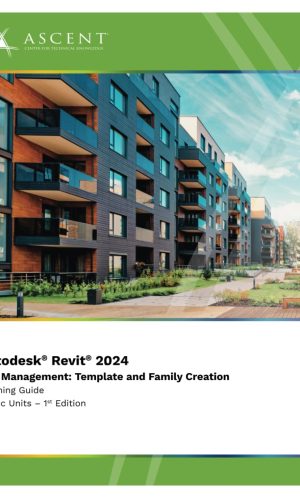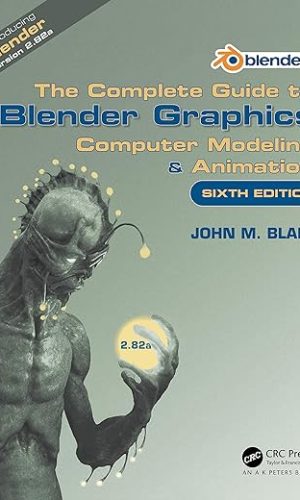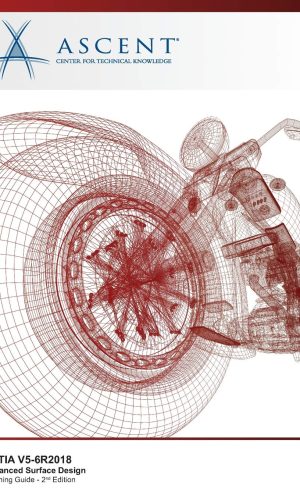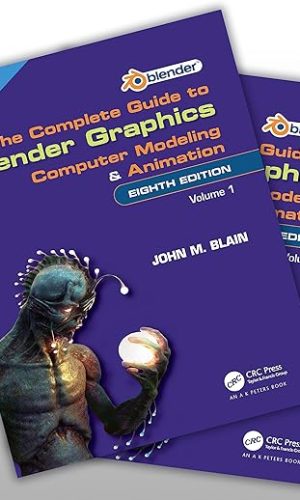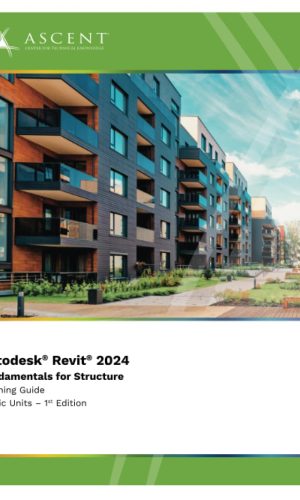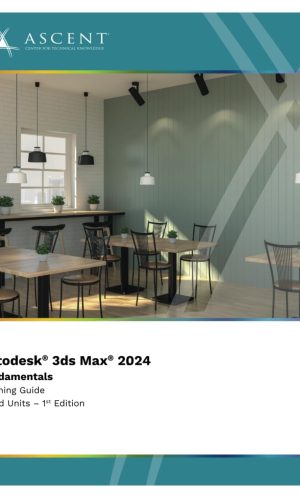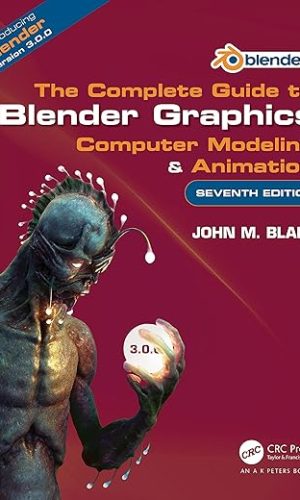Software & Graphics
-
Force: Animal Drawing: Animal Locomotion and Design Concepts for Animators (Force Drawing Series)
This 10th Anniversary Edition of Force: Animal Drawing: Animal Locomotion and Design Concepts for Animators offers readers an enlarged and an enhanced selection of images that apply FORCE to animals. With larger images, readers can better appreciate and learn how to bring their own animal illustrations to life. New drawings and facts about the animals create a more comprehensive edition for your library. Readers will also adapt key industry techniques that will help personify animal animations as well as endowing their creations with human-like expressions and unique animal movement. content can be found at DrawingFORCE.com
Key Features:
• This full-color 10th Anniversary Edition makes FORCE even easier to understand through great diagrams and illustrations
• Color-coded page edges help you find more easily the animal you want to draw
• Learn about key specifications for each mammal such as their weight range, food they eat, and how fast they run
• Video content can be found at DrawingFORCE.com
Read more
£34.20 -
The Complete Guide to Blender Graphics: Computer Modeling and Animation: Volume One
BlenderTM is a free Open-Source 3D Computer Modeling and Animation Suite incorporating Character Rigging, Particles, Real World Physics Simulation, Sculpting, Video Editing with Motion Tracking and 2D Animation within the 3D Environment.
Blender is FREE to download and use by anyone for anything.
The Complete Guide to Blender Graphics: Computer Modeling and Animation, Eighth Edition is a unified manual describing the operation of the program, updated with reference to the Graphical User Interface for Blender Version 3.2.2, including additional material covering Blender Assets, Geometry Nodes, and Non-Linear Animation.
Divided into a two-volume set, the book introduces the program’s Graphical User Interface and shows how to implement tools for modeling and animating characters and created scenes with the application of color, texture, and special lighting effects.
Key Features:
- The book provides instruction for New Users starting at the very beginning
- Instruction is presented in a series of chapters incorporating visual reference to the program’s interface
- The initial chapters are designed to instruct the user in the operation of the program while introducing and demonstrating interesting features of the program
- Chapters are developed in a building block fashion providing forward and reverse reference to relevant material
Both volumes are available in a discounted set, which can also be purchased together with Blender 2D Animation: The Complete Guide to the Grease Pencil.
Read more
£34.30 -
FORCE: Drawing Human Anatomy (Force Drawing Series)
The newest book in Michael Mattesi’s Force Drawing series takes movement to the next level. Force: Drawing Human Anatomy, explores the different facets of motion and the human body. As opposed to the memorization technique, Mattesi stresses the function of each body part and how gravity relative to different poses affects the aesthetics and form of muscle. The chapters are divided by the different parts of the body, thus allowing the reader to concentrate on mastery one body part at a time. Color coded images detail each muscle and their different angles. Special consideration is given to anatomy for animation, allowing the reader to create a character that is anatomically accurate in both stillness and motion.
Key Features
- Detailed visual instruction includes colourful, step-by-step diagrams that allow you to easily follow the construction of an anatomically correct figure.
- Clearly organized and color coded per regions of the body’s anatomy, a clarity of design for better reader understanding.
- Learn how anatomy is drawn and defined by the function of a pose.
- Visit the companion website for drawing demonstrations and further resources on anatomy.
Read more
£35.90£37.00FORCE: Drawing Human Anatomy (Force Drawing Series)
£35.90£37.00 -
Autodesk Revit 2023: Fundamentals for MEP – Part 2 (Metric Units)
Note: This book is a continuation of Autodesk® Revit® 2023: Fundamentals for MEP – Part 1. Both books are required to complete this guide.
To take full advantage of Building Information Modeling, the Autodesk® Revit® 2023: Fundamentals for MEP guide has been designed to teach the concepts and principles of creating 3D parametric models of MEP systems from engineering design through construction documentation.
This guide is intended to introduce users to the user interface and the basic HVAC, electrical, and piping/plumbing components that make Autodesk Revit a powerful and flexible engineering modeling tool. The guide will also familiarize users with the tools required to create, document, and print the parametric model. The examples and practices are designed to take users through the basics of a full MEP project from linking in an architectural model to construction documents.
Topics Covered in Part 2
- Setting up sheets, and placing and modifying views on sheets.
- Working with dimensions, text, annotations, and legends.
- Adding tags and working with schedules.
- Setting up detail views and adding detail components.
Prerequisites
- Access to the 2023.0 version of the software, to ensure compatibility with this guide. Future software updates that are released by Autodesk may include changes that are not reflected in this guide. The practices and files included with this guide might not be compatible with prior versions (e.g., 2022).
- This guide introduces the fundamental skills you need to learn the Autodesk Revit MEP software. It is highly recommended that users have experience and knowledge in MEP engineering and its terminology.
- It is recommended that users have a standard three-button mouse to successfully complete the practices in this guide.
Read more
£35.90 -
Adobe Photoshop (Course and Compendium): A Complete Course and Compendium of Features
Adobe Photoshop: A Complete Course and Compendium of Features is your guide to creating, editing, and enhancing images and designs in Adobe Photoshop. Whether you’re retouching a photograph, making a simulated chalk drawing, or creating a composite photo with a 3D drawing, Photoshop is the tool for you–and this book will teach you what you need to know.
First, with a complete Course that includes a set of projects and lessons derived from Adobe Certified Instructor Steve Laskevitch, you will learn the procedures needed to use Photoshop effectively and professionally. Dozens of lessons are included that can be applied to any graphics you have in mind. Through these step-by-step lessons, you’ll be exposed to all of Photoshop’s features in practical contexts and its best practices for optimal workflows. To complete the Course, we’ll supply lesson documents and their assets to download. These can even serve as starting points for your own projects.
Then, for greater depth of knowledge and subsequent reference, you’ll use the Compendium to uncover more of the “how” and “why” of Photoshop. With each topic easy to access, you can find and explore all of Photoshop’s key features and concepts in depth. With cross references between the Course and Compendium, the two parts of the book complement each other perfectly. Best of all, when the lessons in the Course are done, the Compendium will continue to serve for months and years to come.
Learn step by step how to:
– Set up an ideal workspace
– Master selections and masks
– Work with type and brushes
– Use blend modes for combining images
– Take advantage of Smart Objects
– Become more efficient and effective with actions and scripts
– And much more!
Read more
£37.50 -
WebGL Programming Guide: Interactive 3D Graphics Programming with WebGL (OpenGL)
Using WebGL®, you can create sophisticated interactive 3D graphics inside web browsers, without plug-ins. WebGL makes it possible to build a new generation of 3D web games, user interfaces, and information visualization solutions that will run on any standard web browser, and on PCs, smartphones, tablets, game consoles, or other devices. WebGL Programming Guide will help you get started quickly with interactive WebGL 3D programming, even if you have no prior knowledge of HTML5, JavaScript, 3D graphics, mathematics, or OpenGL.
You’ll learn step-by-step, through realistic examples, building your skills as you move from simple to complex solutions for building visually appealing web pages and 3D applications with WebGL. Media, 3D graphics, and WebGL pioneers Dr. Kouichi Matsuda and Dr. Rodger Lea offer easy-to-understand tutorials on key aspects of WebGL, plus 100 downloadable sample programs, each demonstrating a specific WebGL topic.
You’ll move from basic techniques such as rendering, animating, and texturing triangles, all the way to advanced techniques such as fogging, shadowing, shader switching, and displaying 3D models generated by Blender or other authoring tools. This book won’t just teach you WebGL best practices, it will give you a library of code to jumpstart your own projects.
Coverage includes:
• WebGL’s origin, core concepts, features, advantages, and integration with other web standards
• How and basic WebGL functions work together to deliver 3D graphics
• Shader development with OpenGL ES Shading Language (GLSL ES)
• 3D scene drawing: representing user views, controlling space volume, clipping, object creation, and perspective
• Achieving greater realism through lighting and hierarchical objects
• Advanced techniques: object manipulation, heads-up displays, alpha blending, shader switching, and more
• Valuable reference appendixes covering key issues ranging from coordinate systems to matrices and shader loading to web browser settingsThis is the newest text in the OpenGL Technical Library, Addison-Wesley’s definitive collection of programming guides an reference manuals for OpenGL and its related technologies. The Library enables programmers to gain a practical understanding of OpenGL and the other Khronos application-programming libraries including OpenGL ES and OpenCL. All of the technologies in the OpenGL Technical Library evolve under the auspices of the Khronos Group, the industry consortium guiding the evolution of modern, open-standards media APIs.
Read more
£38.00 -
The Indie Game Developer Handbook
The indie game developer’s complete guide to running a studio.
The climate for the games industry has never been hotter, and this is only set to continue as the marketplace for tablets, consoles and phones grow. Seemingly every day there is a story of how a successful app or game has earned thousands of downloads and revenue. As the market size increases, so does the number of people developing and looking to develop their own app or game to publish. The Indie Game Developer Handbook covers every aspect of running a game development studio―from the initial creation of the game through to completion, release and beyond.
-
- Accessible and complete guide to many aspects of running a game development studio from funding and development through QA, publishing, marketing, and more.
- Provides a useful knowledge base and help to support the learning process of running an indie development studio in an honest, approachable and easy to understand way.
- Case studies, interviews from other studies and industry professionals grant an first-hand look into the world of indie game development
Read more
£39.40£40.80The Indie Game Developer Handbook
£39.40£40.80 -
-
OpenGL Superbible: Comprehensive Tutorial and Reference
OpenGL® SuperBible, Seventh Edition, is the definitive programmer’s guide, tutorial, and reference for OpenGL 4.5, the world’s leading 3D API for real-time computer graphics. The best introduction for any developer, it clearly explains OpenGL’s newest APIs; key extensions; shaders; and essential, related concepts. You’ll find up-to-date, hands-on guidance for all facets of modern OpenGL development―both desktop and mobile.
The authors explain what OpenGL does, how it connects to the graphics pipeline, and how it manages huge datasets to deliver compelling experiences. Step by step, they present increasingly sophisticated techniques, illuminating key concepts with worked examples. They introduce OpenGL on several popular platforms, and offer up-to-date best practices and performance advice.
This revised and updated edition introduces many new OpenGL 4.5 features, including important ARB and KHR extensions that are now part of the standard. It thoroughly covers the latest Approaching Zero Driver Overhead (AZDO) performance features, and demonstrates key enhancements with new example applications.
Coverage includes
- A practical introduction to real-time 3D graphics, including foundational math
- Core techniques for rendering, transformations, and texturing
- Shaders and the OpenGL Shading Language (GLSL) in depth
- Vertex processing, drawing commands, primitives, fragments, and framebuffers
- Compute shaders: harnessing graphics cards for more than graphics
- Pipeline monitoring and control
- Managing, loading, and arbitrating access to data
- Building larger applications and deploying them across platforms
- Advanced rendering: light simulation, artistic and non-photorealistic effects, and more
- Reducing CPU overhead and analyzing GPU behavior
- Supercharging performance with persistent maps, bindless textures, and fine-grained synchronization
- Preventing and debugging errors
- New applications: texture compression, text drawing, font rendering with distance fields, high-quality texture filtering, and OpenMP
Bonus material and sample code are available at openglsuperbible.com.
Read more
£40.80£42.30 -
Manual of Engineering Drawing: Technical Product Specification and Documentation to British and International Standards
Now in its 4th edition, Manual of Engineering Drawing is a long-established guide for practicing and student engineers to producing engineering drawings and annotated 3D models that comply with the latest BSI and ISO standards of technical product specifications and documentation. This new edition has been updated in line with recent standard revisions and amendments, including the requirements of BS8888 2011 and related ISO standards. Ideal for international use, it includes a guide to the fundamental differences between the relevant ISO and ASME standards, as well as new information on legal aspects such as patents and copyright, and end-of-life design considerations. Equally applicable to CAD and manual drawing, the book includes the latest developments in 3D annotation and the specification of surface texture. Its broad scope also encompasses topics such as orthographic and pictorial projections, dimensional, geometrical and surface tolerancing, and the duality principle, along with numerous examples of electrical and hydraulic diagrams with symbols and applications of cams, bearings, welding and adhesives. Seen by many as an essential design reference, Manual of Engineering Drawing is an ideal companion for students studying vocational courses in technical product specification, undergraduates studying engineering or product design, and professional engineers beginning a career in design.Read more
£40.80 -
Interactive Storytelling for Video Games: A Player-Centered Approach to Creating Memorable Characters and Stories
What really makes a video game story interactive?
What’s the best way to create an interactive story?
How much control should players be given?
Do they really want that control in the first place?
Do they even know what they want-or are their stated desires at odds with the unconscious preferences?All of these questions and more are examined in this definitive book on interactive storytelling for video games. You’ll get detailed descriptions of all major types of interactive stories, case studies of popular games (including Bioshock, Fallout 3, Final Fantasy XIII, Heavy Rain, and Metal Gear Solid), and how players interact with them, and an in-depth analysis of the results of a national survey on player storytelling preferences in games. You’ll get the expert advice you need to generate compelling and original game concepts and narratives.With Interactive Storytelling for Video Games, you’ll:
Read more
£40.90 -
Technical Animation in Video Games
This book provides a comprehensive overview of video game technical animation, covering the next generation pipelines that industry developers utilise to create their games. It covers the technical animation workflow from start to finish, looking at both software and hardware, as well as the industry standard processes that all technical animators need to know.
Written to be an accessible technical animation resource, this book combines easy-to-understand principles with educational use cases on how to combine the principles and tools taught within. Example test scripts, animation files, and rig assets are provided as tangible examples that can be modified and taken apart to deepen your understanding. It covers the end-to-end pipeline of technical animation, from the very first steps of placing joints in Autodesk’s Maya to breathe life into your static characters, through tools and automation development, all the way to Unreal Engine 5 integration and optimisation.
Additional resources are available on the book’s GitHub repository. From this resource, you will find example files for Maya and Python scripts that will help with your own work and demonstrations featured throughout this book.
This book is essential reading for early-career game technical animators as well as those studying game animation courses. It will also appeal to technical animators working in the film industry.
Read more
£41.20£42.70Technical Animation in Video Games
£41.20£42.70 -
A Complete Guide to Character Rigging for Games Using Blender
This book is a comprehensive guide to using Blender to create character rigs for games, breaking down the technicalities of rigging tools and techniques into easily digestible chunks. It provides all the tools needed to go from a static character model to an animation-ready, high quality, and fast performing game rig.
Written to be accessible and easy to follow, the book covers character rigging theory that is supported by industry standard examples of how to apply that theory to character rigs for video games. It demonstrates the reasoning behind rigging decisions followed by instructions and examples on how to apply that knowledge to rig creation. It includes chapters that focus on the character deformation techniques that raise the visual quality of the model and subsequently of the animation and game it will be used in.
This book will be vital reading to those studying games animation as well as early-career rigging artists, character animators, modeling artists, technical animators, and technical artists.
Read more
£44.10£46.50 -
Adobe Creative Cloud Classroom in a Book: Design Software Foundations with Adobe Creative Cloud
Your Adobe Creative Cloud subscription delivers a breathtaking collection of state-of-the-art creativity tools―for web, print, video, interactive, digital marketing, UX/UI design, and more. With so much power, where do you start? If you’re familiar with one or two of Adobe’s tools, how do you extend your knowledge to make the most of the entire Creative Cloud, choose the right tool for each job, and do amazing work? Start right here, with the only classroom-proven guide to the entire Adobe Creative Cloud suite: Adobe Creative Cloud Classroom in a Book.
Authored by leading designer and instructor Joseph Labrecque, this guide reflects his experience teaching hundreds of students at the University of Colorado Boulder College of Media, Communication & Information. Each chapter combines an overview of a Creative Cloud app with well-crafted hands-on practice. Labrecque introduces the software, explains essential concepts and design principles surrounding its use, guides you through basic tools and workflows, and then walks you through executing a project from beginning to end. You’ll learn how each tool works in real life, and how to apply design concepts and theory in your own creative practice.
Labrecque introduces the fundamentals of Creative Cloud for both desktop and mobile, Creative Cloud Express, and all these skills:
- Cloud-based photography with Lightroom
- Raster image compositing with Photoshop
- Vector graphics design with Illustrator
- Page layout management with InDesign
- Prototyping for screens with Adobe XD
- 3D rendering with Dimension
- Audio content production with Audition
- Video content sequencing with Premiere Pro
- Motion graphics compositing with After Effects
- Live performance capture with Character Animator
- Interactive content animation with Animate
Read more
£46.50 -
Autodesk Revit 2024: Fundamentals for MEP – Part 1 (Metric Units)
Note: This book is continued in Autodesk® Revit® 2024: Fundamentals for MEP – Part 2. Both books are required to complete this guide.
To take full advantage of Building Information Modeling, the Autodesk® Revit® 2024: Fundamentals for MEP guide (Part 1 and Part 2) has been designed to teach the concepts and principles of creating 3D parametric models of MEP systems from engineering design through construction documentation.
This guide is intended to introduce users to the user interface and the basic HVAC, electrical, and piping/plumbing components that make Autodesk Revit a powerful and flexible engineering modeling tool. The guide will also familiarize users with the tools required to create, document, and print the parametric model. The examples and practices are designed to take users through the basics of a full MEP project from linking in an architectural model to construction documents.
Topics Covered in Part 1
- Introduction to the Autodesk Revit software, including navigating the Revit interface.
- Starting an MEP project based on a linked architectural model and creating levels and grids as datum elements for the model.
- Understanding the project browser and working with views.
- Understanding Revit families and components.
- Working with the basic sketching and modifying tools.
- Copying and monitoring elements and coordinating linked models.
- Creating spaces so that you can analyze heating and cooling loads.
- Connecting and testing basic systems.
- Creating pipe systems with plumbing fixtures and pipes.
- Creating duct systems with air terminals, mechanical equipment, and ducts.
- Creating advanced HVAC and plumbing systems with automatic duct and piping layouts.
- Creating electrical circuits with electrical equipment, devices, and light fixtures and adding cable trays and conduits.
Prerequisites
- Access to the 2024.0 version of the software, to ensure compatibility with this guide. Future software updates that are released by Autodesk may include changes that are not reflected in this guide. The practices and files included with this guide might not be compatible with prior versions (e.g., 2023).
- This guide introduces the fundamental skills you need to learn the Autodesk Revit MEP software. It is highly recommended that users have experience and knowledge in MEP engineering and its terminology.
- It is recommended that users have a standard three-button mouse to successfully complete the practices in this guide.
Read more
£47.20 -
Autodesk Revit 2023: Fundamentals for MEP – Part 1 (Metric Units)
Note: This book is continued in Autodesk® Revit® 2023: Fundamentals for MEP – Part 2. Both books are required to complete this guide.
To take full advantage of Building Information Modeling, the Autodesk® Revit® 2023: Fundamentals for MEP guide has been designed to teach the concepts and principles of creating 3D parametric models of MEP systems from engineering design through construction documentation.
This guide is intended to introduce users to the user interface and the basic HVAC, electrical, and piping/plumbing components that make Autodesk Revit a powerful and flexible engineering modeling tool. The guide will also familiarize users with the tools required to create, document, and print the parametric model. The examples and practices are designed to take users through the basics of a full MEP project from linking in an architectural model to construction documents.
Topics Covered in Part 1
- Introduction to the Autodesk Revit software.
- Navigating the Revit workspace and interface.
- Working with the basic sketching and modifying tools.
- Creating levels and grids as datum elements for the model.
- Understanding Revit families and components.
- Understanding the project browser and working with views.
- Starting an MEP project based on a linked architectural model.
- Creating spaces and zones so that you can analyze heating and cooling loads.
- Creating HVAC networks with air terminals, mechanical equipment, ducts, and pipes.
- Creating plumbing networks with plumbing fixtures and pipes.
- Creating electrical circuits with electrical equipment, devices, and light fixtures and adding cable trays and conduits.
- Creating HVAC and plumbing systems with automatic duct and piping layouts.
- Testing duct, piping and electrical systems.
Prerequisites
- Access to the 2023.0 version of the software, to ensure compatibility with this guide. Future software updates that are released by Autodesk may include changes that are not reflected in this guide. The practices and files included with this guide might not be compatible with prior versions (e.g., 2022).
- This guide introduces the fundamental skills you need to learn the Autodesk Revit MEP software. It is highly recommended that users have experience and knowledge in MEP engineering and its terminology.
- It is recommended that users have a standard three-button mouse to successfully complete the practices in this guide.
Read more
£49.80 -
The Game Narrative Toolbox (Focal Press Game Design Workshops)
Learn how to create compelling game storylines.
Four experienced narrative designers from different genres of game development have banded together to create this all-inclusive guide on what it’s like to work as a writer and narrative designer in the video game industry. From concept to final testing, The Game Narrative Toolbox walks readers through what role a narrative designer plays on a development team and what the requirements are at every stage of development. Drawing on real experiences, authors Tobias Heussner, Toiya Kristen Finley, PhD, Ann Lemay, and Jennifer Brandes Hepler provide invaluable advice for writing compelling player-centered stories and effective dialogue trees to help readers make the switch from writing prose or screenplay to interactive.
Thoroughly revised, the Second Edition includes updated content reflecting the industry’s latest developments. In addition to revised and updated chapters, this new edition features two additional chapters covering more advanced topics that are applicable to the lessons learned from the original chapters.
Accompanying every chapter are exercises that allow the reader to develop their own documentation, outlines, and game-dialogue samples for use in applying for industry jobs or developing independent projects.
Read more
£50.30 -
Unreal Engine 5 Character Creation, Animation, and Cinematics: Create custom 3D assets and bring them to life in Unreal Engine 5 using MetaHuman, Lumen, and Nanite
Get to grips with the base workflow and create your own cinematic scenes in UE5 by learning to develop the main elements, animate, and combine them into a complete rendered movie scene with the help of key images printed in color
Key Features
- Perform your entire rigging and animation workflow inside Unreal Engine 5 using Control Rig tools
- Create hand-keyed animations and clean up motion capture natively in Unreal Engine
- Learn the basics of creating 3D assets and customizing a MetaHuman for your movie needs
Book Description
Unreal Engine 5 (UE5) offers beginners and seasoned professionals the ability to create detailed movie scenes with realistic human characters using MetaHuman and combine it with custom props and environments. It also comes with built-in industry standard animation tools to develop such scenes in a fraction of the time compared to old methods. This book takes you through the entire 3D movie production pipeline using free (open – source) software.
By following the step-by-step, beginner-friendly tutorials in this book, you’ll learn how to create your own custom 3D assets in Blender and texture these 3D assets in Quixel Mixer. Next, you’ll take these completed 3D assets into Unreal Engine 5 and use them to build a virtual 3D movie set for your 3D movie. You’ll also populate your 3D movie set by using Quixel MegaScans assets and create and customize your own photorealistic human character using MetaHuman Creator and UE5. As you advance, you’ll discover how to rig, skin, and animate these 3D assets and characters using Blender and UE5’s new Control Rig. Finally, you’ll explore the process of setting up your movie cameras and animation sequences and rendering your 3D movie using UE5’s Sequencer.
By the end of this Unreal Engine book, you’ll have learned how to combine different elements in UE5 to make your own movies and cinematics.
What you will learn
- Create, customize, and use a MetaHuman in a cinematic scene in UE5
- Model and texture custom 3D assets for your movie using Blender and Quixel Mixer
- Use Nanite with Quixel Megascans assets to build 3D movie sets
- Rig and animate characters and 3D assets inside UE5 using Control Rig tools
- Combine your 3D assets in Sequencer, include the final effects, and render out a high-quality movie scene
- Light your 3D movie set using Lumen lighting in UE5
Who this book is for
This book is for beginners to Unreal Engine or 3D animation and art in general who want to learn the entire process of creating 3D movies with Unreal Engine 5. Experienced 3D artists and animators new to UE5 will also find this book invaluable as it covers cutting-edge techniques for making real-time 3D movies using Unreal Engine, Blender, Quixel Mixer, and Quixel Bridge. Although prior experience with 3D software is not necessary, it will be helpful in understanding the concepts more easily.
Table of Contents
- An Introduction to Blender’s 3D Modeling and Sculpting Tools
- Modeling a Robot Drone Character
- Let’s Sculpt an Alien Plant!
- UV Maps and Texture Baking
- Texturing Your Models inside Quixel Mixer
- Exploring Unreal Engine 5
- Setting Up Materials in UE 5
- Using MetaHuman to Create a Photorealistic Human for UE5
- Building a Virtual 3D Movie Set in UE5
- Adding Lighting and Atmospheric Visual Effects in UE5
- Alien Plant Joint Setup in Blender
- Alien Plant Skinning in Blender
- Robot Joint Setup and Skinning in Blender
- Making a Custom Rig for Our Alien Plant with Control Rig
- Creating a Control Rig with Basic IK Controls for a Robot in UE5
(N.B. Please use the Look Inside option to see further chapters)
Read more
£53.60£62.70 -
Autodesk Civil 3D 2024: Beyond the Basics for General Civil Design (Metric Units)
The Autodesk® Civil 3D® 2024: Beyond the Basics guide is designed for civil engineers and surveyors who want to continue exploring the Autodesk Civil 3D software’s interactive, dynamic design functionality. It continues on from the topics covered in the Autodesk Civil 3D 2024: Essentials guide and covers more sophisticated techniques that extend your mastery of the software. This guide looks at configuring the software, Civil 3D’s styles and settings, alternative ways to create surfaces, and creating parcels. It also goes beyond the basics for more advanced corridor and pipe network design. Finally, it covers customizing sheet set properties, performing quantity takeoffs, and visualization.
Topics Covered
- Create a Civil 3D template drawing.
- Create and manage styles and label styles.
- Create data shortcuts.
- Create and edit parcels and print parcel reports.
- Create, edit, view, and analyze surfaces.
- Create assemblies, corridors, and roundabouts.
- Add appurtenances to pressure pipe networks.
- Customize sheet set properties.
- Perform quantity takeoff and volume calculations.
* For professionals looking to learn only the survey functionality, consider the Civil 3D Essentials for Surveyors guide.
Prerequisites
- Access to the 2024.0 version of the software, to ensure compatibility with this guide. Future software updates that are released by Autodesk may include changes that are not reflected in this guide. The practices and files included with this guide might not be compatible with prior versions (e.g., 2023).
- Knowledge of Civil 3D basics as taught in Autodesk Civil 3D: Essentials, or equivalent experience.
- Experience with AutoCAD® or AutoCAD-based products and a sound understanding and knowledge of civil engineering terminology.
Read more
£60.30 -
Autodesk Revit 2024 BIM Management: Template and Family Creation (Metric Units): 10
Building Information Modeling (BIM) is an approach to the entire building life cycle. Autodesk® Revit® is a powerful BIM program for architecture, MEP, and structure that supports the ability to coordinate, update, and share design data with team members throughout the design construction and management phases of a building’s life. A key component in managing the BIM process is to establish a company foundation for different types of projects by creating standard templates and custom family elements. Having this in place makes the process of any new project flow smoothly and efficiently.
The objective of the Autodesk® Revit® 2024 BIM Management: Template and Family Creation guide is to enable users who have worked with the software to expand their knowledge in setting up office standards with templates that include annotation styles, preset views, sheets, and schedules, as well as creating custom system, in-place, and component families.
This guide contains practices that are specific to each discipline.
Topics Covered
- Create custom templates with annotation styles, title blocks, and custom element types.
- Create schedules, including material takeoff schedules with formulas.
- Create custom wall, roof, and floor types, as well as MEP system families.
- Set up a component family file with a parametric framework.
- Create family geometry.
- Create family types.
- Modify the visibility of components and incorporate additional family items such as controls, MEP connectors, and nested components.
- Create specific families, including in-place families, profiles, annotations, and parameters.
This guide also contains discipline-specific practices for families, including doors, windows, railings, pipe fittings, light fixtures, gusset plates, and built-up columns.
Prerequisites
- Access to the 2024.0 version of the software, to ensure compatibility with this guide. Future software updates that are released by Autodesk may include changes that are not reflected in this guide. The practices and files included with this guide might not be compatible with prior versions (e.g., 2023).
- You should be comfortable with the fundamentals of the Autodesk Revit software, as found in the Autodesk Revit 2024: Fundamentals for Architecture, Autodesk Revit 2024: Fundamentals for Structure, or Autodesk Revit 2024: Fundamentals for MEP guides. Knowledge of basic techniques is assumed, such as creating standard elements, copying and moving elements, and creating and working with views. Information on Collaboration Tools, Conceptual Design, and Site Planning and Design are covered in other guides.
Read more
£62.50 -
The Complete Guide to Blender Graphics: Computer Modeling & Animation
BlenderTM is a free Open Source 3D Computer Modeling and Animation Suite incorporating Character Rigging, Particles, Real World Physics Simulation, Sculpting, Video Editing with Motion Tracking and 2D Animation within the 3D Environment.
Blender is FREE to download and use by anyone for anything.
The Complete Guide to Blender Graphics: Computer Modeling and Animation, Sixth Edition is a unified manual describing the operation of the program with reference to the Graphical User Interface for Blender Version 2.82a.
A reader of the Sixth Edition should use Blender 2.82a when learning the program and treat it as a training exercise before using any later versions
Key Features:
- The book provides instruction for New Users starting at the very beginning.
- Instruction is presented in a series of chapters incorporating visual reference to the program’s interface.
- The initial chapters are designed to instruct the user in the operation of the program while introducing and demonstrating interesting features of the program.
- Chapters are developed in a building block fashion providing forward and reverse reference to relevant material.
The book is also available in a discounted set along with Blender 2D Animation: The Complete Guide to the Grease Pencil.
Read more
£65.90£114.00 -
CATIA V5-6R2018: Advanced Surface Design
The CATIA V5-6R2018: Advanced Surface Design learning guide expands on the knowledge learned in the CATIA V5-6R2018: Introduction to Surface Design learning guide by covering advanced curve and surface topics found in the Generative Shape Design Workbench. Topics include: advanced curve construction, advanced swept, blend and offset surface construction, complex fillet creation, and the use of laws. Curve and surface analysis are introduced to validate the student’s geometry. Tools and methods for rebuilding geometry are also discussed. As with the CATIA V5-6R2018: Introduction to Surface Design learning guide, meeting model specifications (such as continuity settings) remains forefront in introducing tools and methodologies.
Topics Covered
- Surface Design Overview
- Advanced Wireframe Elements
- Curve Analysis and Repair
- Swept Surfaces
- Blend Surfaces
- Adaptive Sweep
- Laws
- Advanced Surface Fillets
- Alternative Filleting Methods
- Duplication Tools
- Knowledge Templates
- Surface Analysis and Repair
- Offset Surfaces
- Project Exercises
Prerequisites
- Access to the V5-6R2018 version of the software, to ensure compatibility with this guide. Future software updates that are released by Dassault Systèmes may include changes that are not reflected in this guide. The practices and files included with this guide might not be compatible with prior versions (i.e., V5-6R2017).
- Completion of the CATIA V5-6R2018: Introduction to Surface Design course is recommended.
Read more
£72.00 -
The Complete Guide to Blender Graphics: Computer Modeling and Animation: Volumes One and Two: 1-2
BlenderTM is a free Open-Source 3D Computer Modeling and Animation Suite incorporating Character Rigging, Particles, Real World Physics Simulation, Sculpting, Video Editing with Motion Tracking and 2D Animation within the 3D Environment.
Blender is FREE to download and use by anyone for anything.
The Complete Guide to Blender Graphics: Computer Modeling and Animation, Eighth Edition is a unified manual describing the operation of the program, updated with reference to the Graphical User Interface for Blender Version 3.2.2, including additional material covering Blender Assets, Geometry Nodes, and Non-Linear Animation.
Divided into a two-volume set, the book introduces the program’s Graphical User Interface and shows how to implement tools for modeling and animating characters and created scenes with the application of color, texture, and special lighting effects.
Key Features:
- The book provides instruction for New Users starting at the very beginning.
- Instruction is presented in a series of chapters incorporating visual reference to the program’s interface.
- The initial chapters are designed to instruct the user in the operation of the program while introducing and demonstrating interesting features of the program.
- Chapters are developed in a building block fashion providing forward and reverse reference to relevant material.
Both volumes are available in a discounted set, which can also be purchased together with Blender 2D Animation: The Complete Guide to the Grease Pencil.
Read more
£78.80 -
Technical Drawing with Engineering Graphics
This full-color text offers a clear, complete introduction and detailed reference for creating 3D models and 2D documentation drawings. Building on its reputation as a trusted reference, this edition expands on the role that 3D CAD databases now play in design and documentation. Superbly integrated illustrations, text, step-by-step instructions, and navigation make it easier than ever to master key skills and knowledge. Throughout, the authors demonstrate 3D and 2D drawing skills and CAD usage in real-world work practice in today’s leading disciplines. They combine strong technical detail, real-world examples, and current standards, materials, industries, and processes-all in a format that is efficient, colorful, and visual.
Features:- Splash Spread: Appealing chapter opener provides context and motivation.
- References and Web Links: Useful weblinks and standards provided upfront in each chapter.
- Understanding Section: Foundational introductions, tabbed for easy navigation, outline each topic’s importance, use, visualization tips, and theory.
- Detail Section: Detailed, well-tested explanations of drawing techniques, variations, and examples-organized into quick-read sections, numbered for easy reference.
- CAD at Work Section: Breakout pages offer tips on generating drawings from 2D or 3D models.
- Portfolio Section: Examples of finished drawings show how techniques are applied in the real world.
- Key Words: Italicized on first reference, summarized after each chapter.
- Chapter: Summaries and Review Questions: Efficiently reinforce learning.
- Exercises: Outstanding problem sets with updated exercises, including parts, assembly drawings from CAD models, sketching problems, and orthographic projections.
Read more
£80.70 -
Autodesk Revit 2024: Fundamentals for Structure (Metric Units)
To take full advantage of Building Information Modeling, the Autodesk® Revit® 2024: Fundamentals for Structure guide has been designed to teach the concepts and principles of creating 3D parametric models of structural buildings from engineering design through construction documentation.
This guide is intended to introduce you to the user interface and the basic building components of the software that makes Autodesk® Revit® a powerful and flexible structural modeling tool. The goal is to familiarize you with the tools required to create, modify, analyze, and document a parametric model. The examples and practices are designed to take you through the basics of a full structural project, from linking in an architectural model to construction documents.
Topics Covered
- Introduction to the Autodesk Revit software, including navigating the Revit interface
- Starting a structural project based on a linked architectural model and creating levels and grids as datum elements for the model
- Understanding the project browser and working with views
- Understanding Revit families and components
- Working with the basic sketching and modifying tools
- Adding structural columns to a project and copying and monitoring elements from linked models
- Adding foundations and footings
- Creating structural framing, including beams, trusses, and framing systems
- Creating slabs for foundations, structural floors, and roofs
- Creating structural reinforcement, including placing rebar and adding fabric reinforcement
- Setting up sheets and placing and modifying views on sheets
- Working with dimensions, text, annotations, and legends
- Adding tags and working with schedules
- Setting up detail views and adding detail components
Prerequisites
- Access to the 2024.0 version of the software, to ensure compatibility with this guide. Future software updates that are released by Autodesk may include changes that are not reflected in this guide. The practices and files included with this guide might not be compatible with prior versions (e.g., 2023).
- This guide introduces the fundamental skills in learning how to use the Autodesk Revit software, with a focus on the structural tools. It is highly recommended that students have experience and knowledge in structural engineering and its terminology.
Read more
£82.90 -
Autodesk Revit 2023: Fundamentals for Structure (Metric Units): Autodesk Authorized Publisher
To take full advantage of Building Information Modeling, the Autodesk® Revit® 2023: Fundamentals for Structure guide has been designed to teach the concepts and principles of creating 3D parametric models of structural buildings from engineering design through construction documentation.
This guide is intended to introduce you to the user interface and the basic building components of the software that makes Autodesk® Revit® a powerful and flexible structural modeling tool. The goal is to familiarize you with the tools required to create, modify, analyze, and document a parametric model. The examples and practices are designed to take you through the basics of a full structural project, from linking in an architectural model to construction documents.
Topics Covered
- Introduction to the Autodesk Revit software.
- Navigating the Revit workspace and interface.
- Working with the basic sketching and modifying tools.
- Creating levels and grids as datum elements for the model.
- Understanding Revit families and components.
- Understanding the project browser and working with views.
- Starting a structural project based on a linked architectural model.
- Creating a 3D building model.
- Adding structural columns and walls.
- Adding foundations and structural slabs.
- Structural reinforcement.
- Beams, trusses, and framing systems.
- Analytical models and placing loads.
- Project practices to reinforce learning.
- Setting up sheets for plotting with text, dimensions, details, tags, and schedules.
- Creating details.
Prerequisites
- Access to the 2023.0 version of the software, to ensure compatibility with this guide. Future software updates that are released by Autodesk may include changes that are not reflected in this guide. The practices and files included with this guide might not be compatible with prior versions (e.g., 2022).
- This guide introduces the fundamental skills in learning how to use the Autodesk Revit software, with a focus on the structural tools. It is highly recommended that students have experience and knowledge in structural engineering and its terminology.
Read more
£83.90 -
Autodesk 3ds Max 2024: Fundamentals (Mixed Units)
The Autodesk® 3ds Max® 2024: Fundamentals guide provides a thorough introduction to the Autodesk 3ds Max 2024 software that will help new users make the most of this sophisticated application, as well as broaden the horizons of existing, self-taught users. The guide instructs you on how to effectively use the software interface and navigate through the scenes. It explores the creation of 3D objects and how to bring in objects from other software such as Autodesk Revit, AutoCAD, and Civil 3D. Additionally, it teaches you to prepare the scenes for renderings by adding materials, lights, and cameras. Finally, the guide covers an understanding of various renderers included with the software, as well as image creation and animation techniques.
The practices in this guide are primarily geared towards real-world tasks encountered by users of the Autodesk 3ds Max software in the Architecture, Interior Design, and Civil Engineering industries. Advanced topics such as character modeling, character animation, and rigging are not covered in this guide.
Topics Covered
- Autodesk 3ds Max interface and workflow
- Assembling files by importing, linking, or merging
- 3D modeling with primitives and 2D objects
- Using modifiers to create and modify 3D objects
- Materials and maps
- Autodesk 3ds Max lighting
- Working with cameras and exposure control
- Rendering using various renderers, such as Scanline, ART, and Arnold
- Animation for visualization
Prerequisites
- Access to the 2024.0 version of the software, to ensure compatibility with this guide. Future software updates that are released by Autodesk may include changes that are not reflected in this guide. The practices and files included with this guide might not be compatible with prior versions (e.g., 2023).
- Experience with 3D modeling is recommended.
Read more
£86.50 -
The Complete Guide to Blender Graphics: Computer Modeling & Animation
BlenderTM is a free Open Source 3D Computer Modeling and Animation Suite incorporating Character Rigging, Particles, Real World Physics Simulation, Sculpting, Video Editing with Motion Tracking and 2D Animation within the 3D Environment.
Blender is FREE to download and use by anyone for anything.
The Complete Guide to Blender Graphics: Computer Modeling and Animation, Seventh Edition is a unified manual describing the operation of the program with reference to the Graphical User Interface for Blender Version 3.0.0, including nearly 100 pages of completely new content.
The book introduces the program’s Graphical User Interface and shows how to implement tools for modeling and animating characters and created scenes with the application of color, texture and special lighting effects.
Key Features:
- The book provides instruction for New Users starting at the very beginning.
- Instruction is presented in a series of chapters incorporating visual reference to the program’s interface.
- The initial chapters are designed to instruct the user in the operation of the program while introducing and demonstrating interesting features of the program.
- Chapters are developed in a building block fashion providing forward and reverse reference to relevant material.
The book is also available in a discounted set along with Blender 2D Animation: The Complete Guide to the Grease Pencil.
Read more
£142.50

