Basics Technical Drawing
£12.80
Technical Drawing deals with the representation of plans throughout all phases of a project. For students, the primary focus is on the development and methodical construction of a technical drawing.
Themes:
- Types of plan (from site plan and preliminary drawings to design and detail plans)
- Components of the plan (floor plan, section, elevation, detail)
- Line width, dimensioning, hatching, use of text, symbols
- Plan presentation and compilation
Read more
Additional information
| Publisher | Birkhäuser, Illustrated edition (21 May 2013) |
|---|---|
| Language | English |
| Hardcover | 80 pages |
| ISBN-10 | 3034613261 |
| ISBN-13 | 978-3034613262 |
| Dimensions | 15.24 x 0.64 x 21.59 cm |

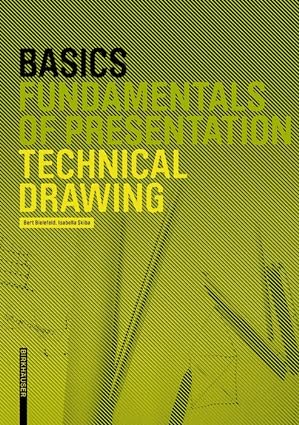
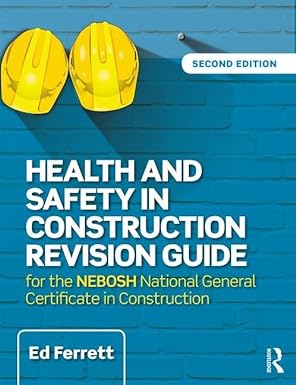
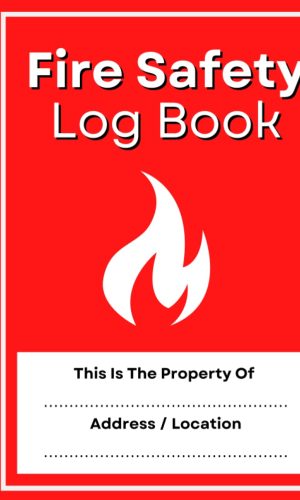


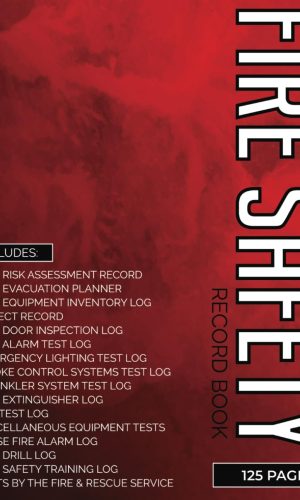


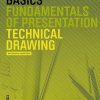
by Rob P.
As expected
by Amazon Customer
Good book—worth knowing that the emphasis is the basis rather than the detailed praxis of technical drawing. Rules not workings.
by Amazon Customer
The book was a little shorter/smaller than I expected but I bought it with the intention of using it as a bit of a quick reference while working on Architectural drawings. I have already graduated but this would have been great during my studies as there are lots of little things I didn’t know or consider.
by Feudalism
Neat and concise but needs more breakdown of info and simplified examples
by Amazon Customer
Very good
by J. Ritchie
I’m an Architecture student who has to produce technical drawing as part of my course – many of which have to be hand-drawn. Although I’ve done engineering drawing before, I didn’t know what the standards for architectural technical drawing were. Although this is a slim book, it’s also quite cheap, AND the text is very small, so it packs a lot into the space.
The book covers many things, such as the standard type of lines, their width, infills and hatching, labelling and sections, fonts, plan headers and how to fold the finished drawing for posting. Each subject is given just enough words to transmit the information, making the book easy to dip into when you need to check a single piece of information.
The drawings are very clear and easily understood, and the text is direct and to the point and conveys information excellently.
As a reference book to refer to, every architect should have this book. It’s slim enough to be carried to and from University easily, and it will be sitting next to my drawing board for many years to come.
by THOMAS O’ CONNOR
It’s ok as a guide. I was expecting a lot more informative guides. From reading previous reviews I was expecting a very good book. In my opinion it’s very basic and really a good book for a complete beginner.
by Amazon Customer
Outdated, terms no longer used as well as using poor quality drawings. Unless you want to learn about the history of where terminology came from not to bother with this text. A shame as I had high hopes. The title is misleading.