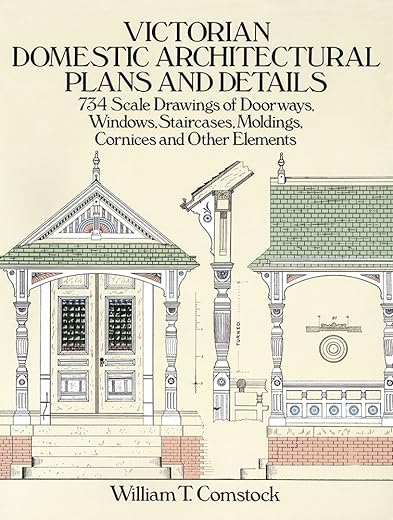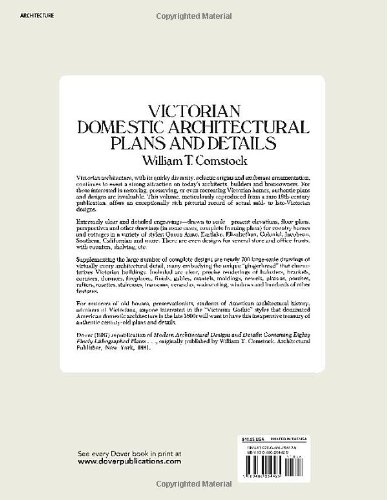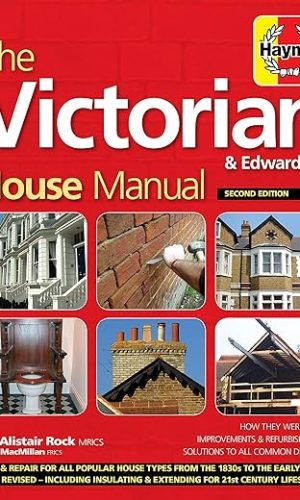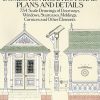Victorian Domestic Architectural Plans and Details: v. 1 (Dover Architecture)
£10.40
Rare treasury of floor plans, elevations, perspective drawings for houses and cottages in Queen Anne, Eastlake, Elizabethan, Colonial, other styles. Large engraved plates also contain scaled drawings of nearly 700 architectural details. Invaluable resource for restorers, preservationists, students, etc. 734 black-and-white illustrations. Preface.
Read more
Additional information
| Publisher | Dover Publications Inc., New edition (28 Mar. 2003) |
|---|---|
| Language | English |
| Paperback | 96 pages |
| ISBN-10 | 0486254429 |
| ISBN-13 | 978-0486254425 |
| Dimensions | 23.67 x 0.58 x 30.89 cm |












by Mr. Nicholas H. Adie
Good and interesting book, unfortunatly USA based. No european victorian architecture detailed.
by UE
I was slightly disappointed when I opened the package as the book is American Architectural plans. I am in my final year of Uni and this semester and for my final project I am interpreting the Victorian era. However, when I looked through the book properly there are still so many drawings of balustrades, finials, decorative panels etc etc that I can use within my work as secondary research and imagery. It proves that we shouldn’t judge a book by its cover and look beyond with an open mind.
by Amazon Customer
Absolutely no idea anymore where I left it, so not extremely interesting.